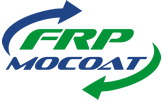Specifications
Home » Buildings & Shelters » Modular Fiberglass Buildings in Canada » Specifications
- Design: Pre-engineered fibreglass, self-supporting, trilateral modular buildings. Building system is designed to withstand the maximum limits for wind and snow loads calculated according to the International Building Code. Roof slope is 3:12.
- Modular Sections:All component sections are sidewall and end wall panels. All components sections consist of a single molded piece made of solid fibreglass. All component sections are rib stiffened. All component sections have their own internal structural flange. Molded interior flanges using adhesive and steel fasteners attach components. All end component sections consist of one-piece ribbed sandwich panel construction.
- Exterior Finish: All exterior surfaces are orthopthalic polyester laminate with high quality ultra violet inhibitors and fire retardant fillers. Materials used meet both National Building Code of Canada and the Uniform Building Code as approved plastics material for construction.
- Interior Finish: Ceramic latex interior co polymer coating on all fibreglass surfaces for easy cleaning maintenance.
- Caulking: All exterior caulking is Adseal premium quality silicone sealant adhesive. All roof seams are taped with 2” wide byutel roofing tape and sealed with a brush on silicone sealant coating.
- Fastening: All fasteners are zinc. Stainless steel fasteners available upon request.
- Insulation: Sandwich panel R12 composed of ceramic filled exterior resin skin, 1″ urethane foam sheathing, layer of reflective foil radiant barrier, interior ceramic filled resin skin. (link to insulation page)
- Base: Mount to concrete floor, mount to pressure treated wood floor or mount to custom containment floor. Equipment Mounting Brochure
- Doors: Fibreglass entry doors, steel entry doors or roll-up doors as per customer specification.
